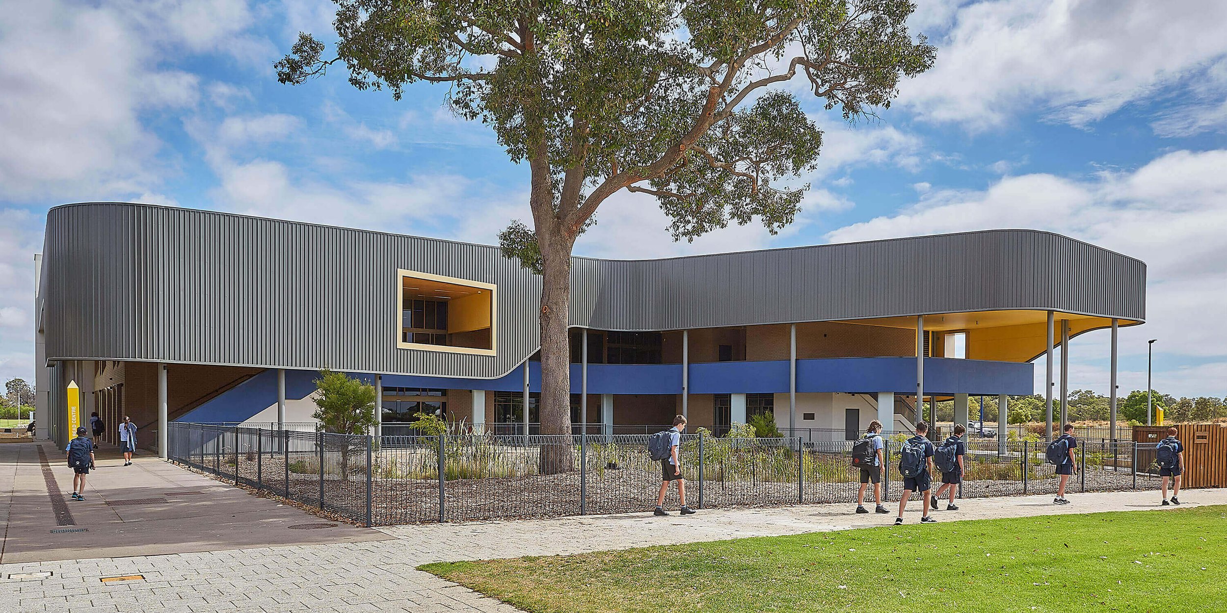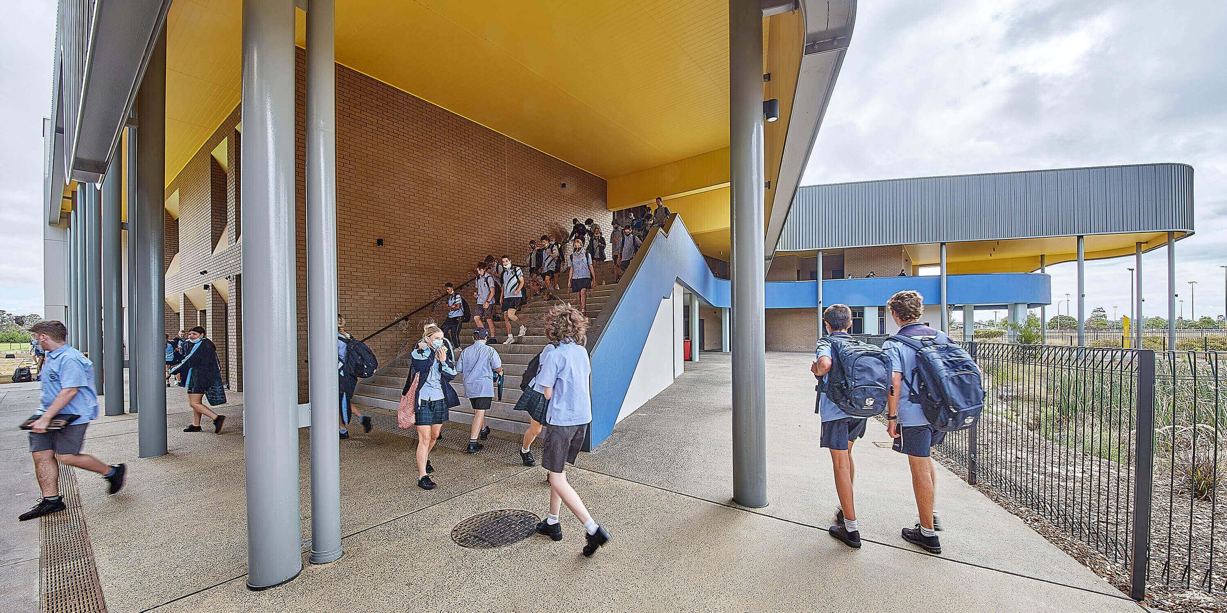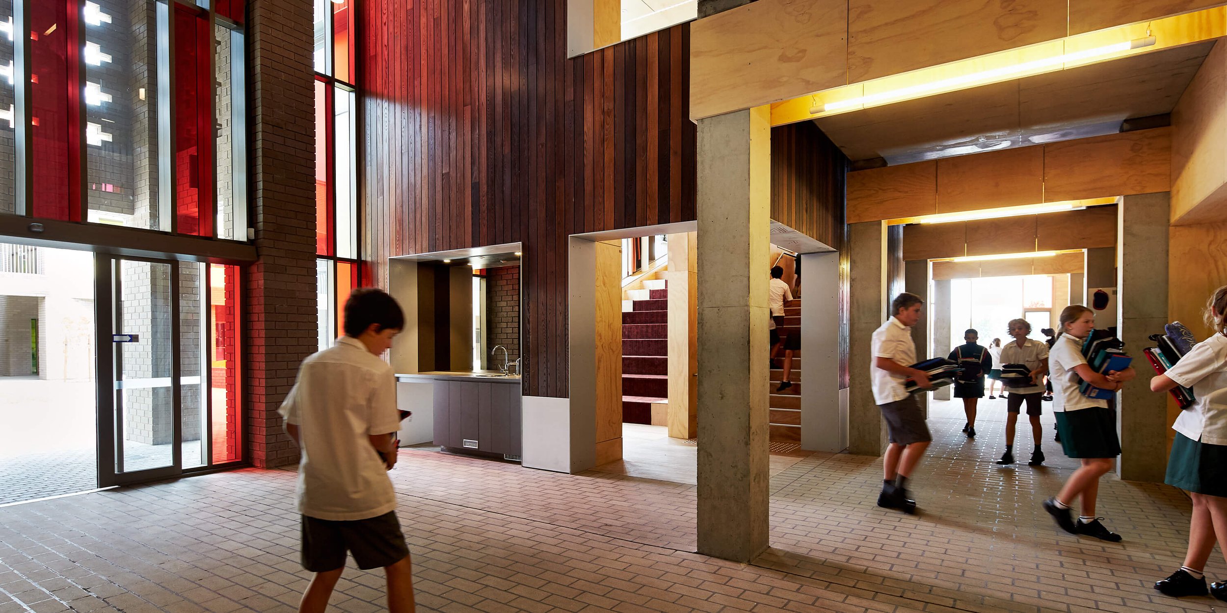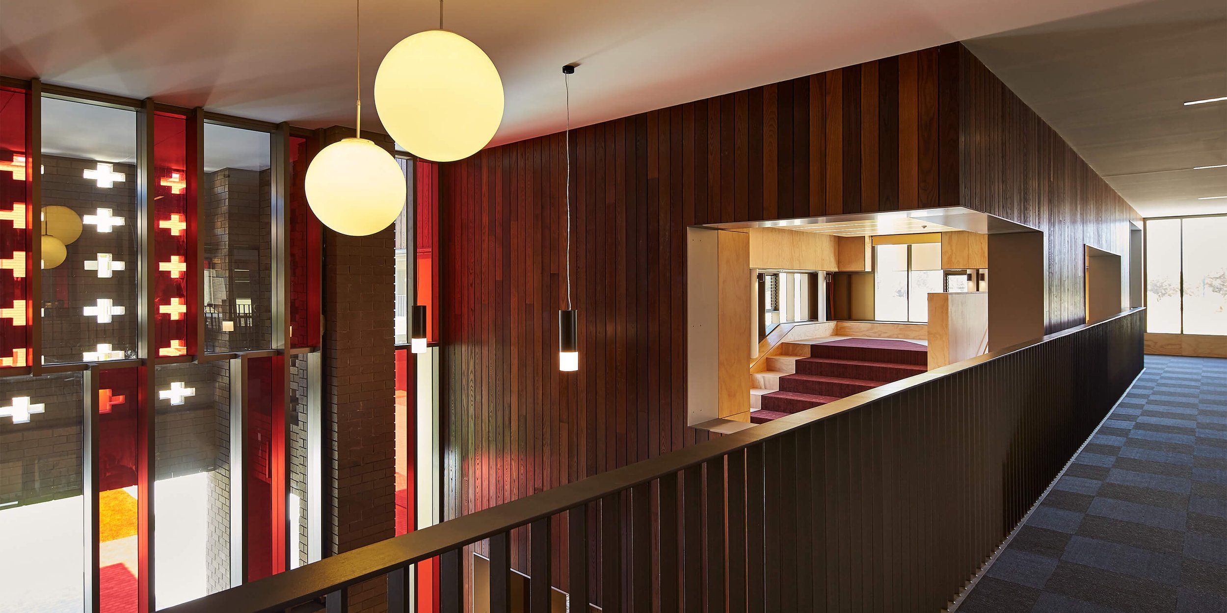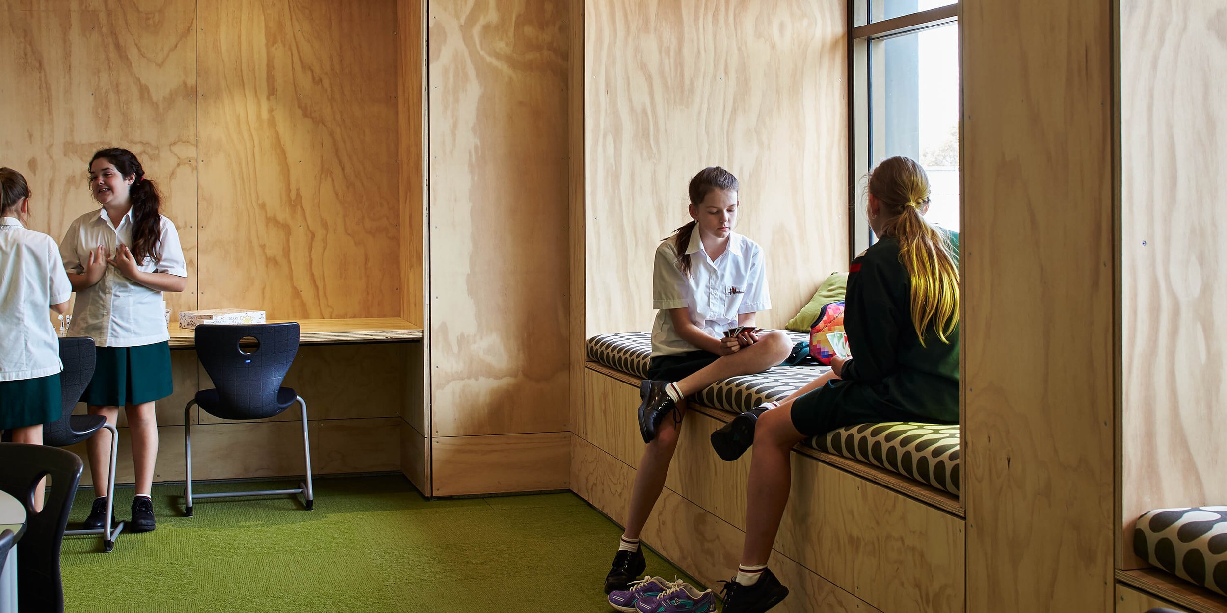Our Lady of Mercy College
An entirely new educational campus imbued with civic presence in WA’s South-West
Project info
Client: Bunbury Catholic College (Stages 1 and 2); Our Lady of Mercy College (Stage 3 onwards)
Location: Australind, WA
Traditional owners: Bindjareb people of the Noongar nation
Value: Stage 1 – $17.8 million; Stage 2 – $9.8 million; Stage 3 – $8.5 million
Date: Stage 1 – completed 2015; Stage 2 – completed 2017; Stage 3 – completed 2022
Collaborators: CODA Studio (Stages 1 and 2)
Image credit: Peter Bennetts (Stages 1 and 2); Andrew Pritchard (Stage 3)
Our Lady of Mercy College (formerly Bunbury Catholic College Mercy Campus) is a Catholic co-educational secondary school located in Australind, in Western Australia’s South-West. Constructed on former farmland in a newly established residential area of Australind, the school demonstrates the positive impacts of imbuing a campus with both civic and intimate qualities – by providing spaces that engage students and the broader community.
A key masterplanning move was to establish a ‘town square’ at the heart of the college, with buildings arranged along pedestrian streets connected to the centralised square. To ensure an urban rather than suburban quality, the buildings are mostly two-storey, resulting in a compact campus that encourages cross-disciplinary interactions. The urban scale of the buildings is balanced by cheerful brickwork details, curving forms and brightly coloured interiors.
TRCB has been involved with the design of the new campus since its inception. Delivered in three stages so far, its facilities include a library, a Middle School building, a Senior School building, a Technology and Enterprise building, a science centre, multiple general-purpose classrooms, a sports centre and sporting fields. The college’s first two stages, including its masterplan, were designed in collaboration with CODA Studio. TRCB has since been commissioned to design the school’s sports centre, with further stages in the works.
The new sports centre provides a multi-use sports hall that caters for basketball, netball, badminton and volleyball. The carefully designed, naturally ventilated and day-lit space also facilitates school assemblies, masses and other events. The building has been placed within the masterplanned campus to create a series of sheltered outdoor spaces. Overlooking a wetland, these spaces encourage social interaction between students, and with the wider community.
With a cohort of nearly 700 students and growing year on year, the college looks set to serve its community for decades to come.
Awards
2017 Australian Institute of Architects WA Awards – Educational Architecture Commendation
2016 Australian Institute of Architects WA Awards – Educational Architecture Commendation
Some of our Education projects:


