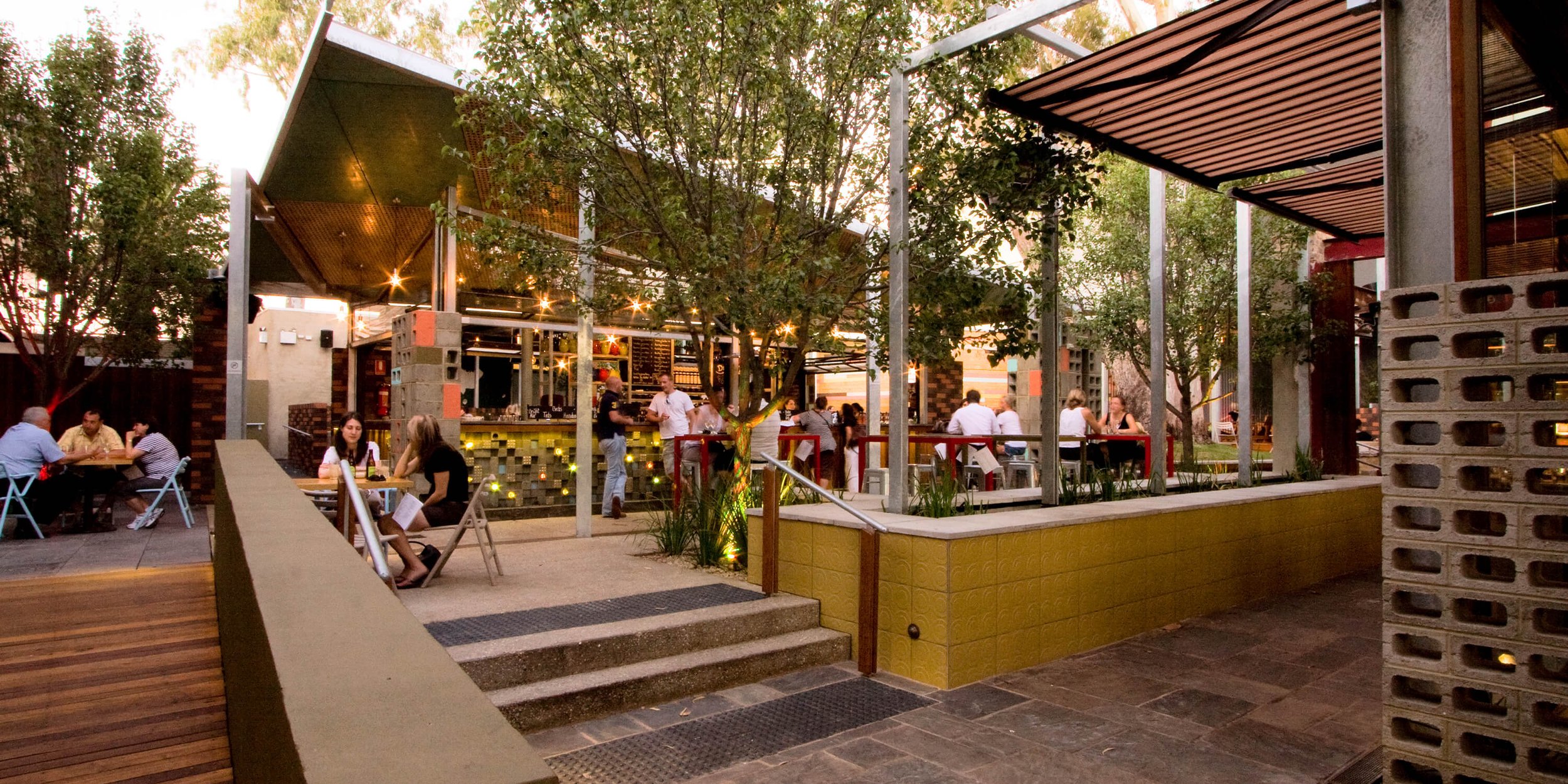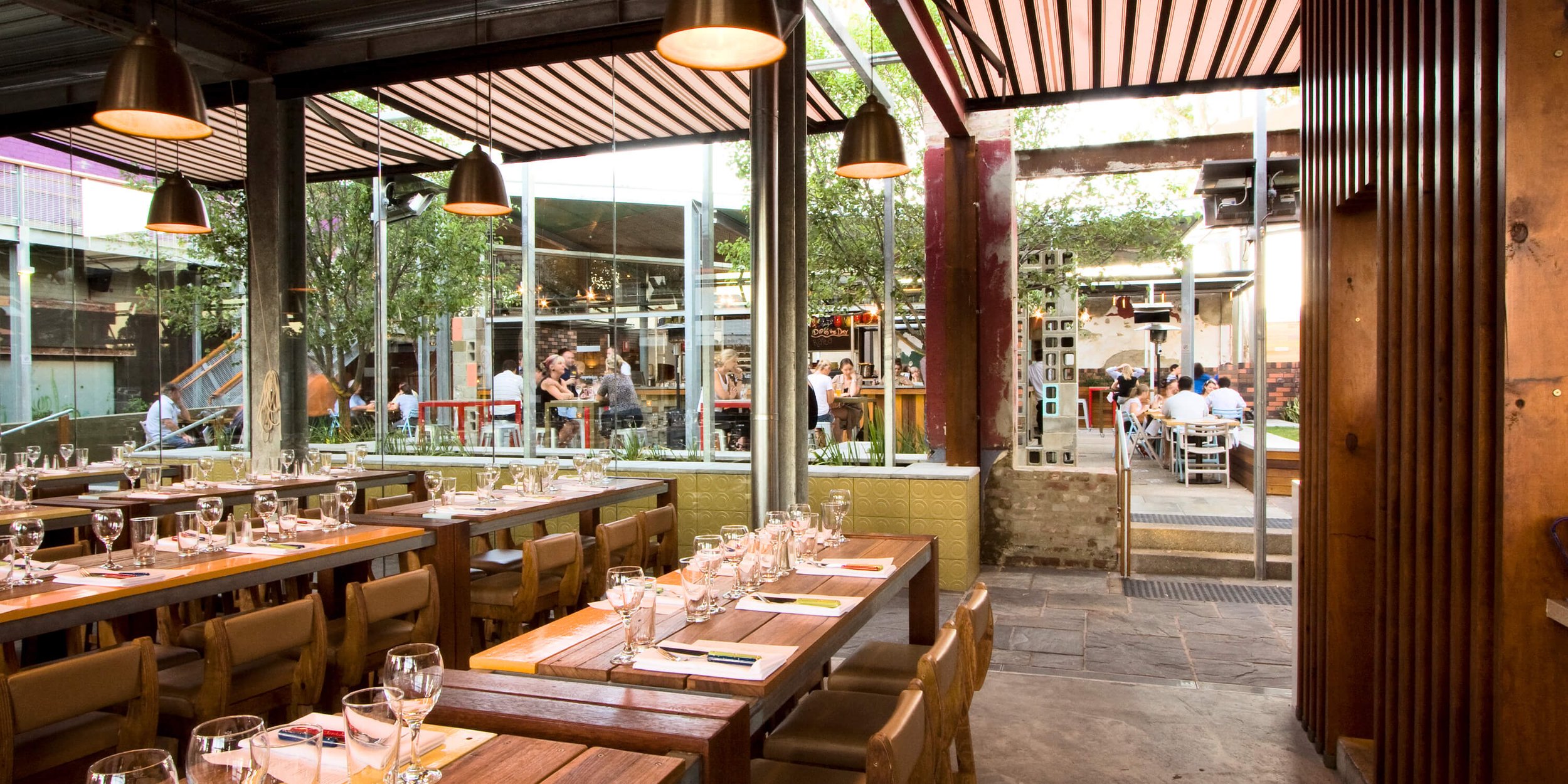The Garden
Blurring the boundaries between interior and exterior spaces at one of Perth’s historic pubs
Project info
Client: FJM Property
Location: Leederville, WA
Traditional owners: Whadjuk people of the Noongar nation
Value: $4.8 Million
Date: 2010
Image credit: f22 Photography
The Leederville Hotel has been a social hub in the heart of Leederville for more than a century. For ‘The Garden’, the client’s brief called for a design that would evolve – partly because the pub was planning a multi-staged redevelopment over many years and partly because the surrounding neighbourhood was continuing to establish itself as an entertainment precinct.
TRCB’s architectural response has transformed the pub’s original sidebar and bottleshop site into an expansive, flexible venue that blurs the boundaries between its interior and outdoor spaces. Large extents of the building’s structure and fabric were retained and honoured in the new design. The resulting spaces showcase the layered history of the original structure whilst sensitively injecting new materials.
The result is ‘The Garden’ – a flexible, relaxed venue that has continued to evolve with its context since 2009.
Awards
2010 Australian Institute of Architects WA Awards – Commercial Architecture Commendation
2010 Australian Interior Design Awards – Commercial Design Best of State Award
Check out some of our other Hospitality Use projects:





